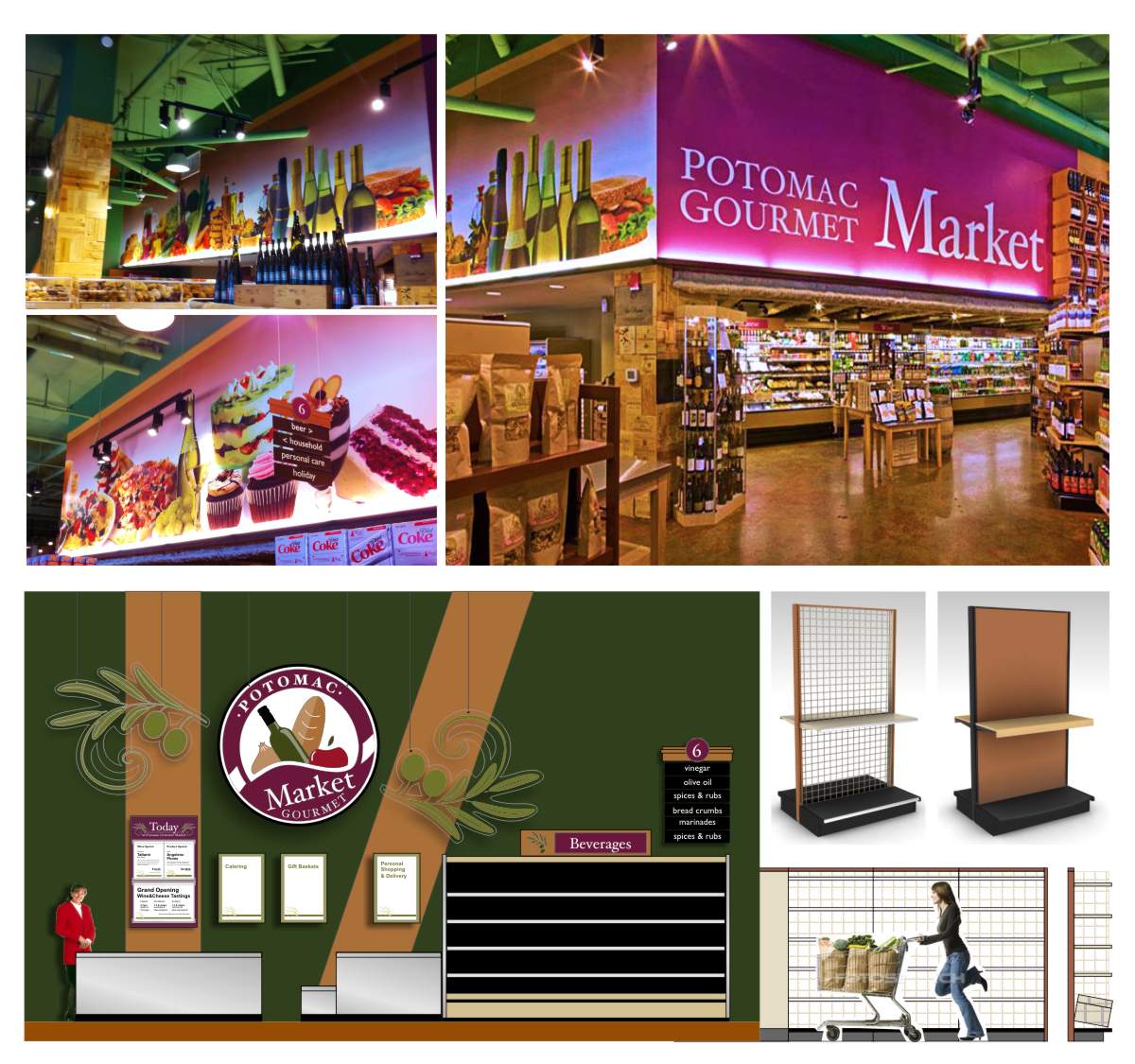
Interior branding design for finishes, fixtures and signage elements
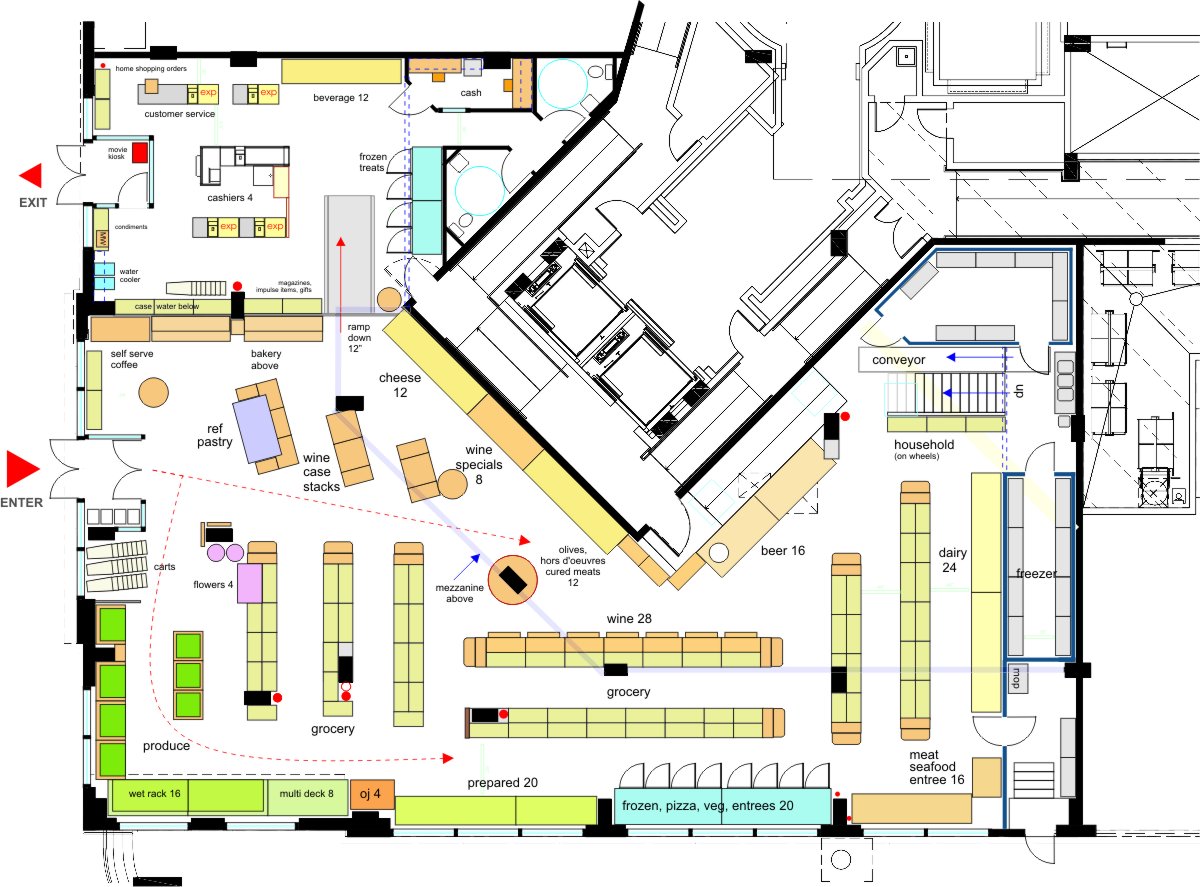
Retail market and facilities space planning - First Floor
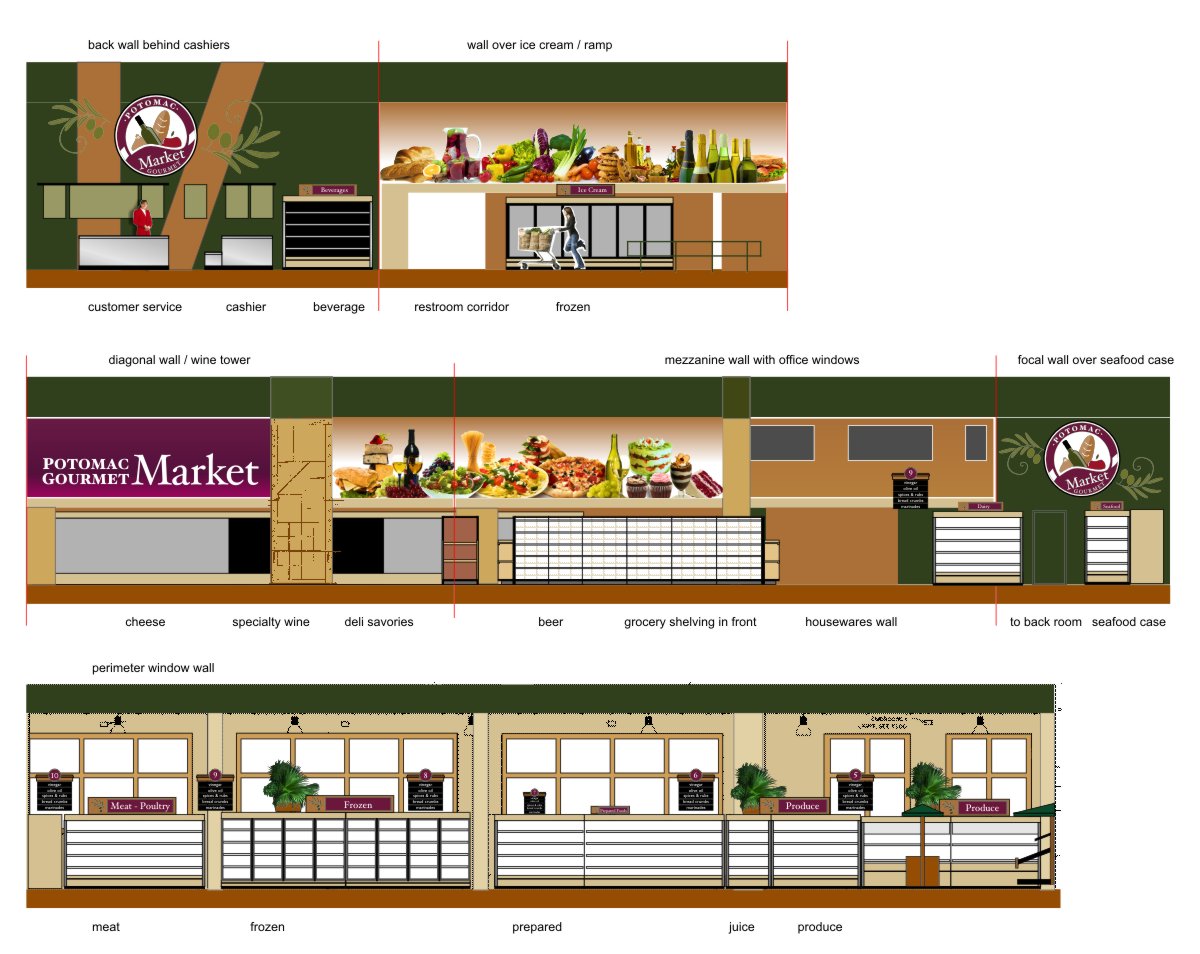
Branding context elevations
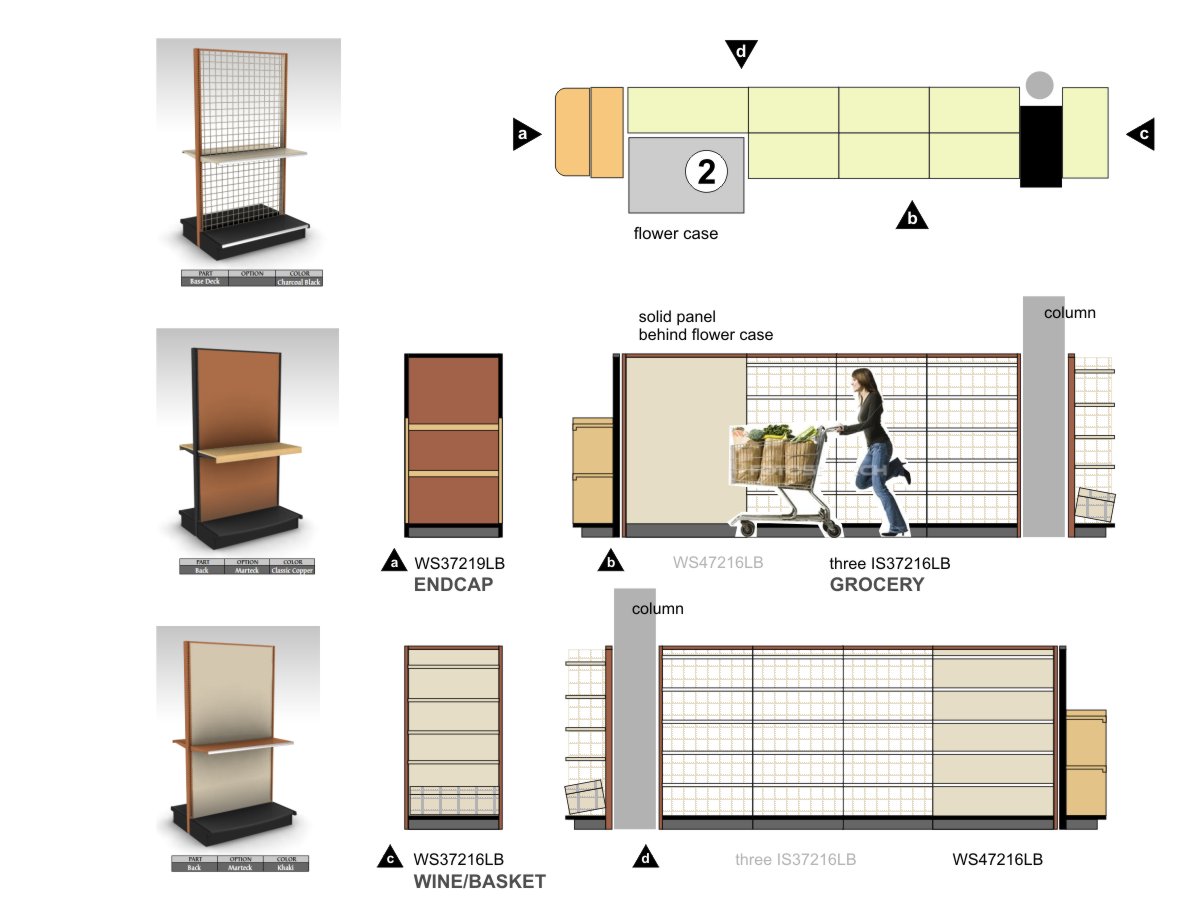
Fixture design, specification, budgeting and installation diagramming
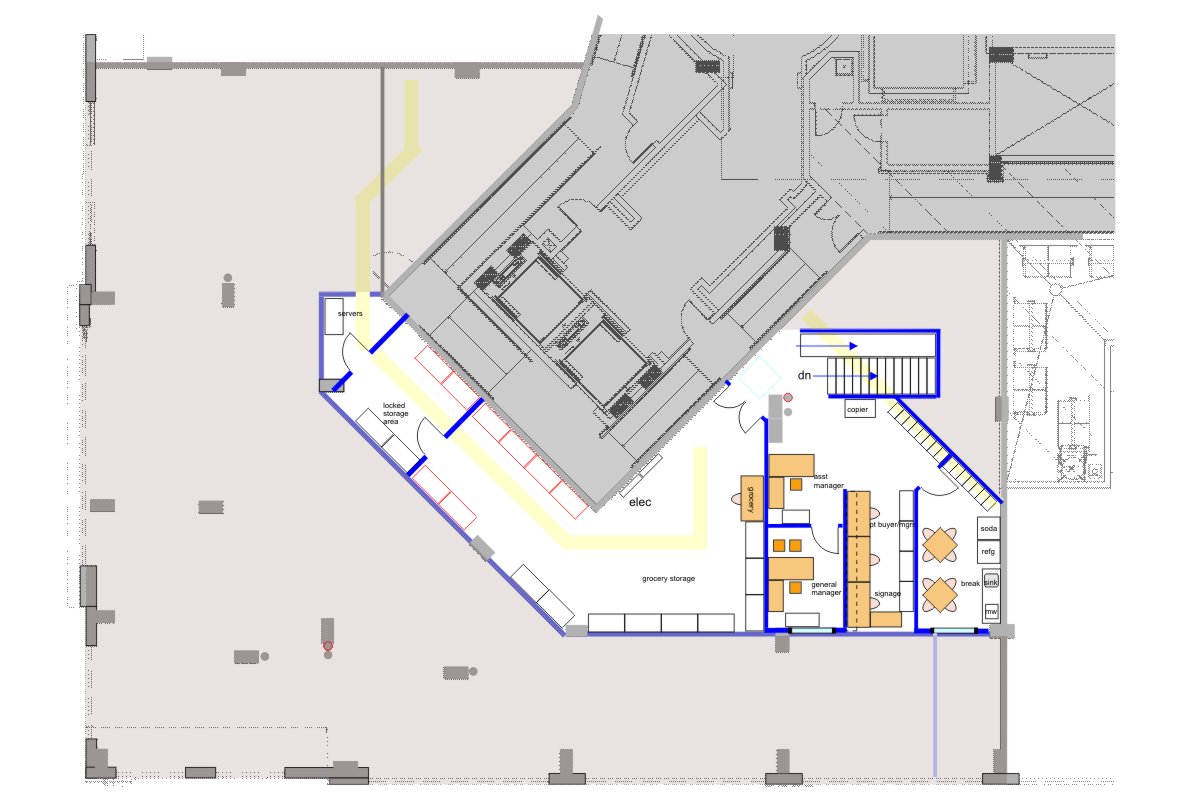
Retail facilities space planning - Mezzanine Level